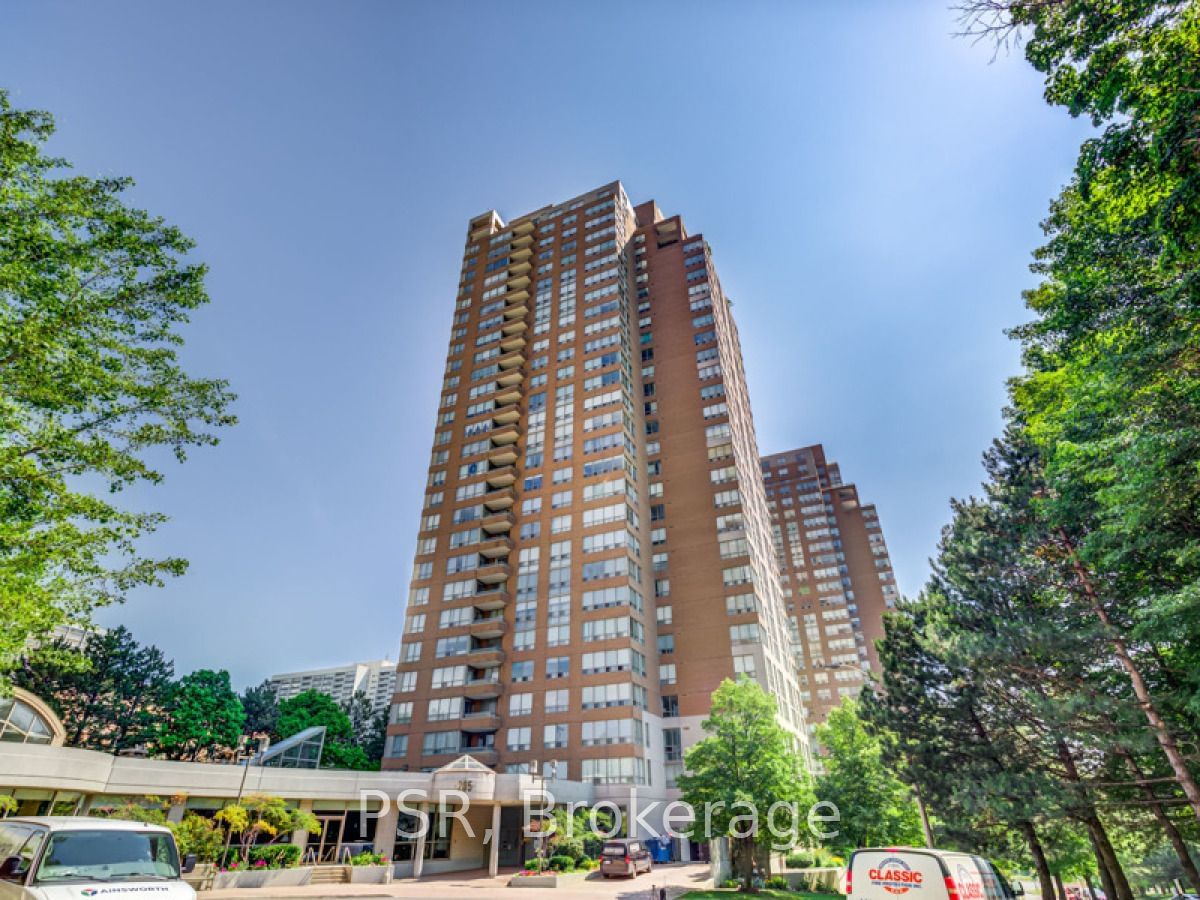$699,000
$***,***
2+1-Bed
2-Bath
1200-1399 Sq. ft
Listed on 9/27/24
Listed by PSR
Welcome To 205 Wynford Drive, Suite 403! This Spacious 2 Bedroom Plus Den, 2 Washroom Corner Unit Boasts 1,374 Square Feet Of Potential, Offering You A Blank Canvas To Design Your Next Home Exactly How You Envision It. With A Bright, Open Layout And Sweeping South-West Views, This Large Suite Is Ideal For Those Looking To Create Their Perfect Space. The Unit Features Large Windows That Flood The Space With Natural Light, While The Generously Sized Primary Bedroom Includes A Walk-In Closet And A 3-Piece Ensuite. The Functional Kitchen Comes Equipped With A Breakfast Area And A Walk-Through To The Dining Room. The Versatile Den/Sunroom Offers Even More Flexibility, Whether You Need A Home Office Or An Extra Living Area. Located In The Sought-After Wynford-Concorde Area, You'll Enjoy Easy Access To The New Eglinton Crosstown LRT, DVP, 401, Shopping, Parks And More. This Unit Has All The Space And Potential You Need To Make It Truly Yours! Welcome Home.
Outdoor Tennis Court, Indoor Pool, Two Racquetball/Squash Courts, Gym, Lounge Area, Party Room, 24 Hr. Building Security, Visitor Parking, Billiards, Bike Storage.
C9370845
Condo Apt, Apartment
1200-1399
9
2+1
2
1
Underground
1
Owned
Central Air
N
Concrete
Forced Air
N
$2,839.70 (2024)
Y
MTCC
897
Sw
Owned
Restrict
Crossbridge Condominium Services (416-696-5502)
04
Y
Y
Y
Y
$1163.02
Bike Storage, Games Room, Gym, Indoor Pool, Party/Meeting Room, Visitor Parking
